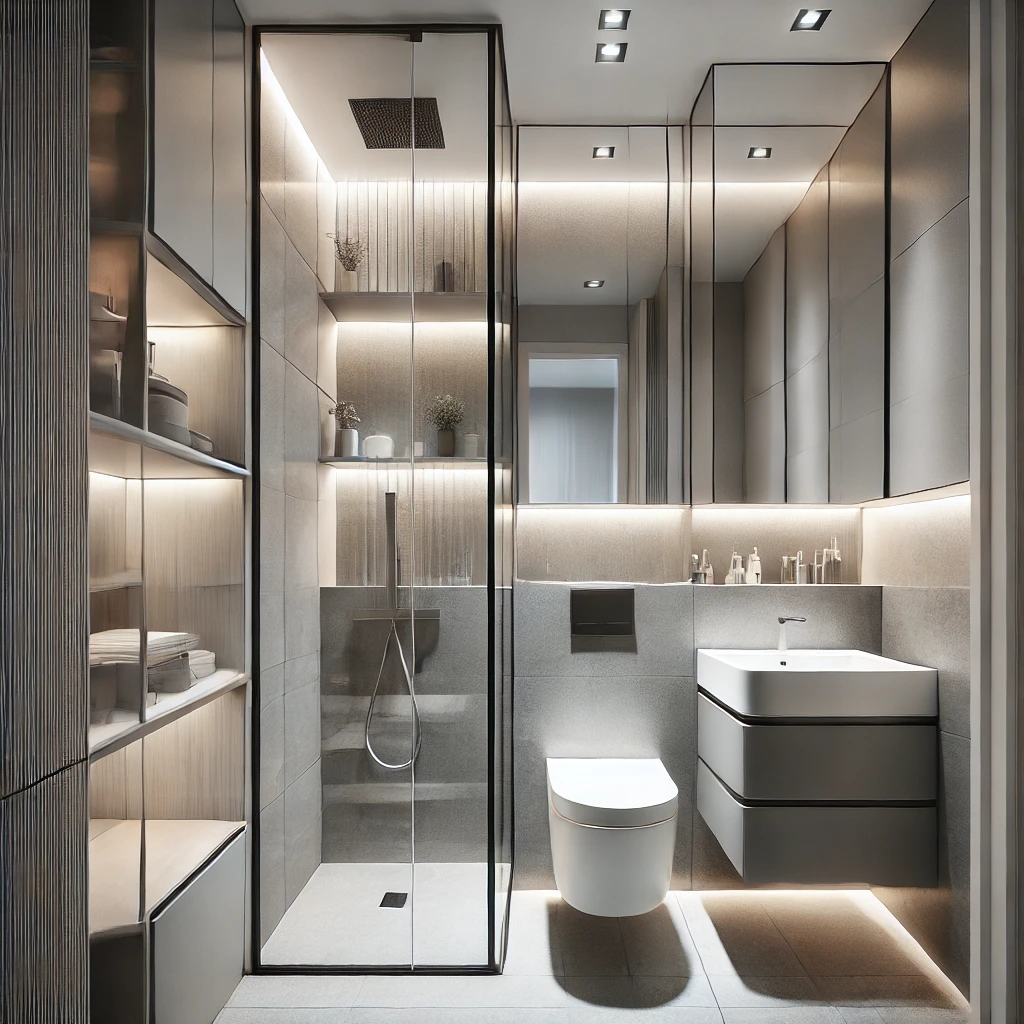Small Bathroom Remodeling Tips: How to Maximize Space and Style
Remodeling a small bathroom can feel like a daunting challenge—but it doesn’t have to be! With a few creative design strategies and smart storage solutions, you can transform even the tiniest space into a stylish, functional oasis that reflects your personality and meets your daily needs.
Embrace Light and Bright Colors
A light color palette can make any space feel larger and more inviting. Consider using soft whites, pale blues, or gentle neutrals for walls and fixtures. These colors reflect natural light and create an airy ambiance that makes your bathroom appear more spacious.
Pro Tip: Adding a pop of color through accessories like towels or artwork can infuse personality without overwhelming the space.
Maximize Vertical Space
When floor space is at a premium, look upward! Installing wall-mounted shelves or cabinets allows you to store essentials without sacrificing precious square footage. Vertical storage can be perfect for toiletries, linens, and decorative items, keeping your countertop clutter-free.
DIY Inspiration: Try floating shelves in open corners or above the toilet to create extra storage and a modern aesthetic.
Choose Sleek, Modern Fixtures
Opt for compact fixtures designed with small spaces in mind. Consider installing a floating vanity that creates an illusion of more room. A pedestal sink or wall-mounted toilet can also free up floor space, ensuring your bathroom feels less cramped.
Expert Tip: Look for fixtures with built-in storage options, such as medicine cabinets with mirrored fronts or vanity drawers that help keep everyday items organized.
Go for a Glass-Enclosed Shower
A glass shower enclosure, preferably frameless, not only looks elegant but also makes your bathroom appear larger by allowing the eye to flow unobstructed. If you have a bathtub, consider replacing the shower curtain with a clear glass door for an instantly modern look.
Clever Storage Solutions
In small bathrooms, every inch counts. Integrate multi-functional storage by choosing vanity units that combine drawers, cabinets, and even integrated hampers. Use baskets or bins to organize cleaning supplies and toiletries neatly.
Real-Life Example: One of our clients transformed a 30-square-foot bathroom by incorporating a recessed shelving unit and a built-in medicine cabinet. The result? A streamlined, clutter-free space that felt both practical and chic.
Mirror, Mirror on the Wall
Never underestimate the power of a well-placed mirror. A large mirror or a mirrored cabinet can reflect light and open up the room, creating the illusion of a larger space. Consider adding mirrors in unexpected places—such as inside cabinet doors—to enhance both storage and style.
Keep It Minimal
When it comes to small bathrooms, less truly is more. Avoid overcrowding surfaces with too many decorative elements. Instead, choose a few standout pieces that add character without cluttering the space. Minimalism not only looks modern but also contributes to a more serene and organized environment.
Final Thoughts
Renovating a small bathroom is all about maximizing every square inch while keeping the design fresh and modern. By incorporating light colors, sleek fixtures, and smart storage solutions, you can create a space that feels open, functional, and stylish. With a little creativity and planning, you can transform your small bathroom into a personal sanctuary that meets all your needs.
Are you ready to give your small bathroom a big makeover? Contact us today for personalized advice and expert remodeling services tailored to your space!

